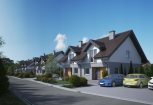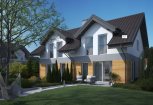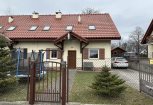BS2-DS-291241 dom na sprzedaż
| Lokalizacja | Zabierzów, Aleksandrowice, Aleksandrowice |
| Pow. całkowita [m2] | 115.50 m² |
| Liczba pięter w budynku | 1 |
| Liczba pokoi | 4 |
| Cena | 950 000 PLN (8 225 PLN / m²) |
|
Aleksandrowice - NOWE DOMY Z ODBIORAMI GOTOWE DO ZAMIESZKANIA
Aleksandrowice - NEW HOUSES WITH ACCEPTANCES, READY TO LIVE The presented offer is a housing estate consisting of 12 semi-detached houses and 3 detached houses. The investment is located in a charming area rich in green areas, near a pond. Two-story houses with an area of 115.50 m², each located on a 4-are fenced plot with a terrace and a parking space. The ground floor with an area of 58.7 m2 consists of a hall, wardrobe, bathroom, laundry room with a window, spacious living room with kitchenette, dining room. On the first floor with an area of 56.7 m2, three bedrooms, a bathroom and a hall have been designed. Buildings built of ceramic brick, insulated with polystyrene. The roof is covered with flat ceramic tiles. Developer status: concrete screed, plaster, PVC windows (3-pane), external anti-burglary door. Distributed installations: eclectic, water and sewage, gas, TV, and installation for fiber optic Internet. Heating with a condensing stove with a storage tank and underfloor heating throughout the house. The investment area will be developed with greenery. Paved driveways, sidewalks, neighborhood roads. The investment is to refer to the farm buildings of Aleksandrowice from the late 19th century, which together with ponds, a vineyard and a neoclassical manor house are part of the entire manor complex, located among the green areas of the so-called the Italian garden. I heartily recommend and invite you to contact me Arkadiusz Zemla Real estate advisor 518706552 arek@sadurscy.pl |
| Standard |
     |
| Stan prawny | Własność |
| Okna | PCV 3 komorowe |
| Instalacje | ELEKTRYCZNA, GAZOWA |
| Zagosp. działki | zagospodarowana |
| Ukształtowanie działki | płaska |
| Kształt działki | prostokąt |
| Rodzaj domu | bliźniak |
| Pokrycie dachu | dachówka |
| Powierzchnia użytkowa [m2] | 115,5000 |
| Stan budynku | do wykończenia |
| Rok budowy | 2022 |
| Gaz | jest |
| Woda | ciepła - piecyk gazowy |
| Dojazd | ASFALTOWA |
| Otoczenie | jezioro i las |
| Ogrzewanie | c.o. gazowe |
| Odległość do komunikacji publicznej [m] | 1000 |
| Odl. do sklepu [m] | 600 |
| Odl. do szkoły [m] | 1000 |
| Odl. do przedszkola [m] | 1200 |
| Drzwi antywłamaniowe | tak |
| Prąd | jest |
| Kanalizacja | tak |
| Liczba pokoi | 4 |
| Wysokość pomieszczeń | 2,7000 |
| Podłogi pokoi | wylewka |
| Typ kuchni | aneks kuchenny |
| Rodzaj kuchni | aneks kuchenny - połączony z salonem |
| Podłoga kuchni | wylewka |
| Typ łazienki | razem z wc |
| Liczba łazienek | 2 |
| Glazura łazienki | bez glazury |
| Podłoga łazienki | wylewka |
| Liczba WC | 2 |
| Glazura WC | bez glazury |
| Podłoga WC | wylewka |
| Liczba przedpokoi | 2 |
| Podłoga przedpokoi | wylewka |










